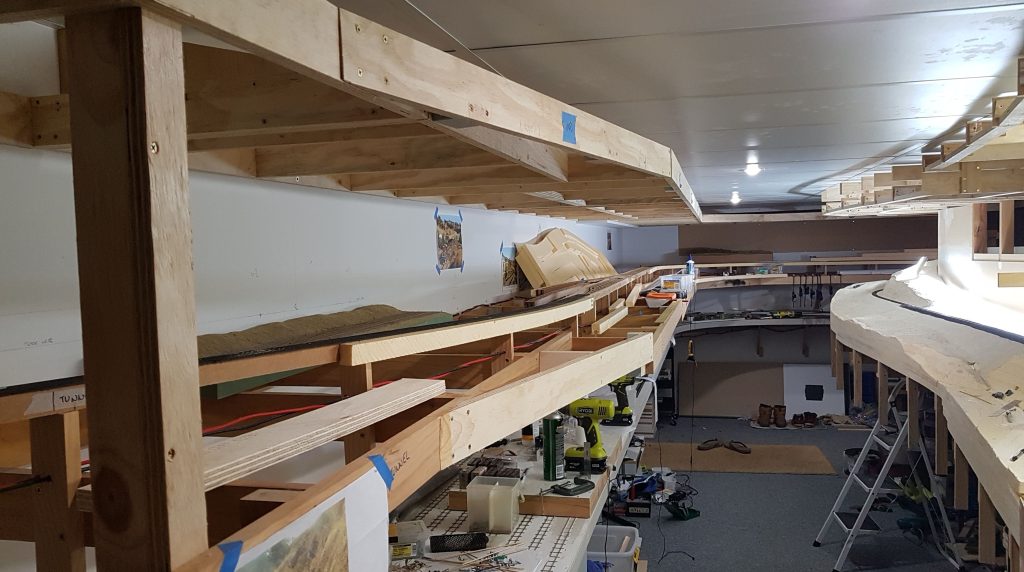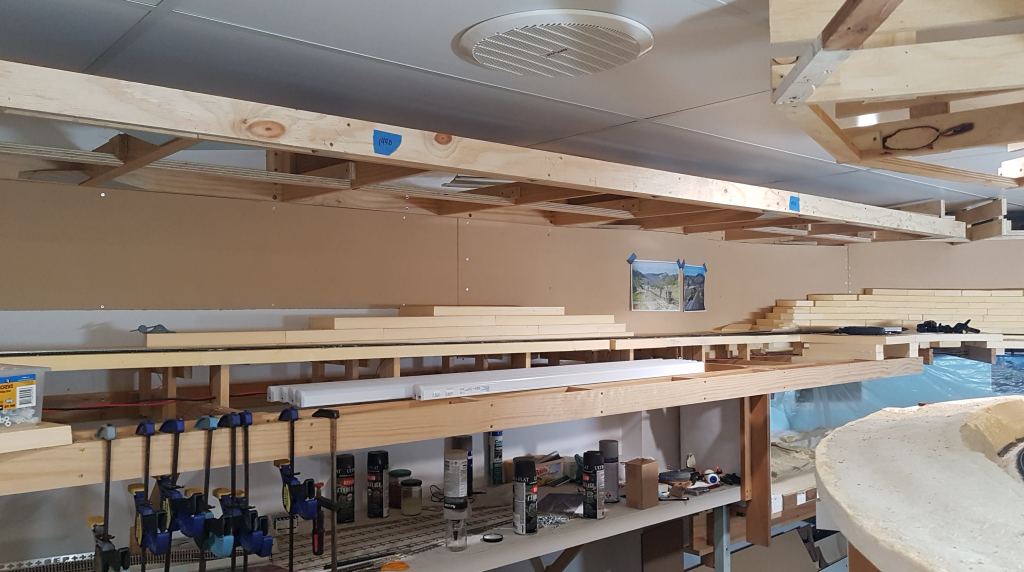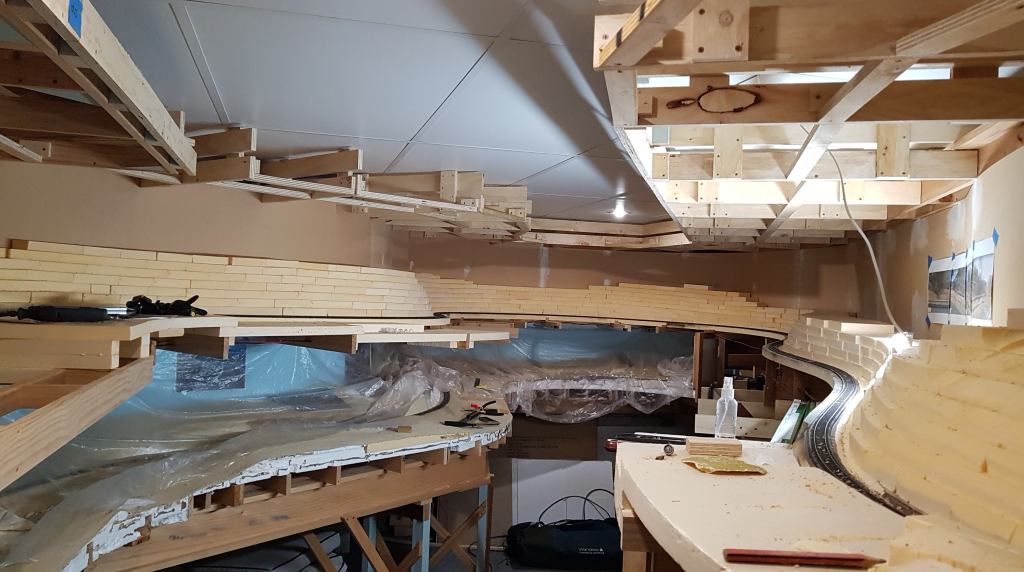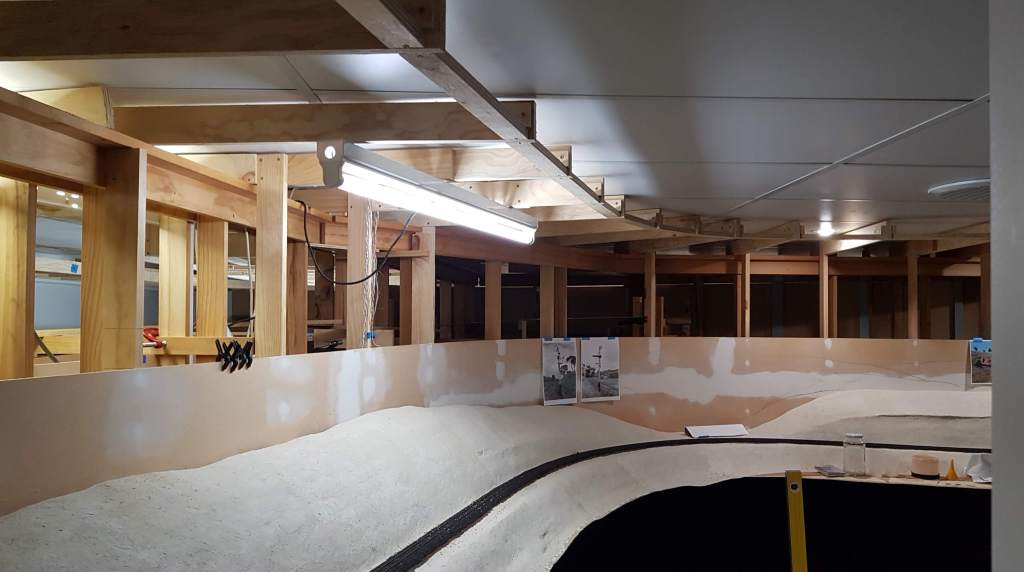Ceiling & valence framework installed
Hi all,
It’s been a while between posts!
However, I have been busy. I have been installing more scenery ‘mud’ on the large embankment and partly around the next peninsula towards Ardglen. The track has also been ballasted up to there as well.
I had come to a point where I realised to progress further, I needed to install more lighting.
I had always just moved around temporary fluro lights to where I was working, but this was becoming tiresome.
So the decision was made to install framework for the ceiling and valance from midway above the large embankment all the way through to Ardglen. This will enable me to permanently install the lighting for this section, so that I can continue to work in a well lit area. The same framework was also installed for the future top deck section back to Kankool.
Most of the layout timber work is from DAR pine, 70 x 19mm and 42 x 19mm. However, I was looking to save some money from this point onwards, so I decided to purchase large sheets of 19mm plywood and rip these down into 70mm and 42mm wide strips. The cost of the plywood is about half that of the equivalent DAR pine.
The ceiling will be made from 3mm MDF and painted the sky blue colour. The lighting will then be installed along with the valance up to Ardglen.
More photos will be added as the ceiling installation progresses.
Posted on Feb 16, 2022, in Ardglen, Benchwork, Lighting, Scenery and tagged ardglen, benchwork, ceiling, lighting, valance. Bookmark the permalink. Leave a comment.






Leave a comment
Comments 0