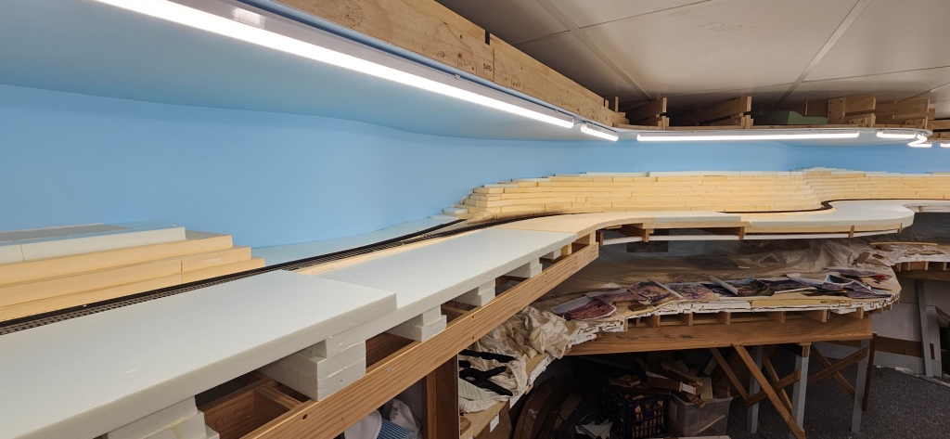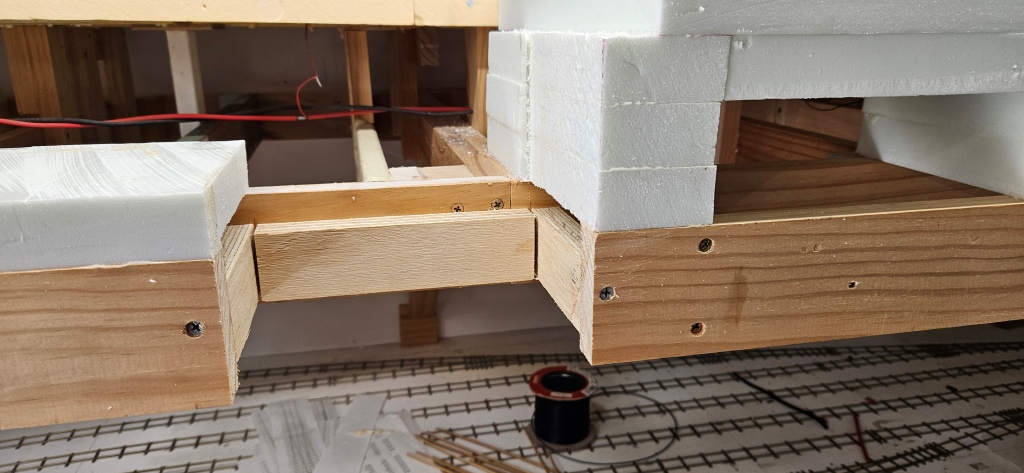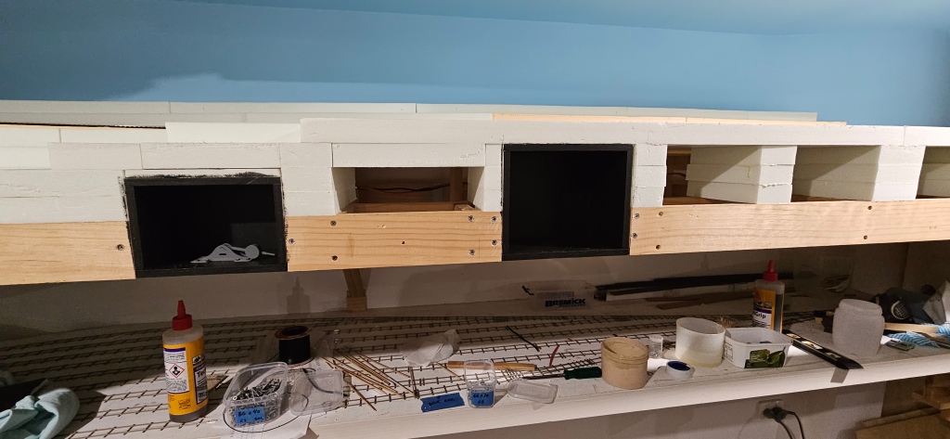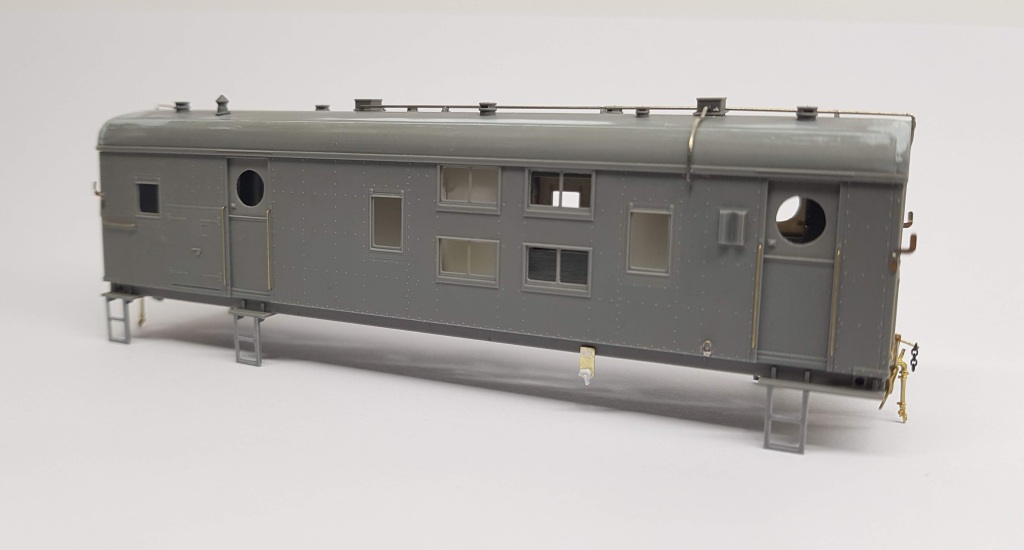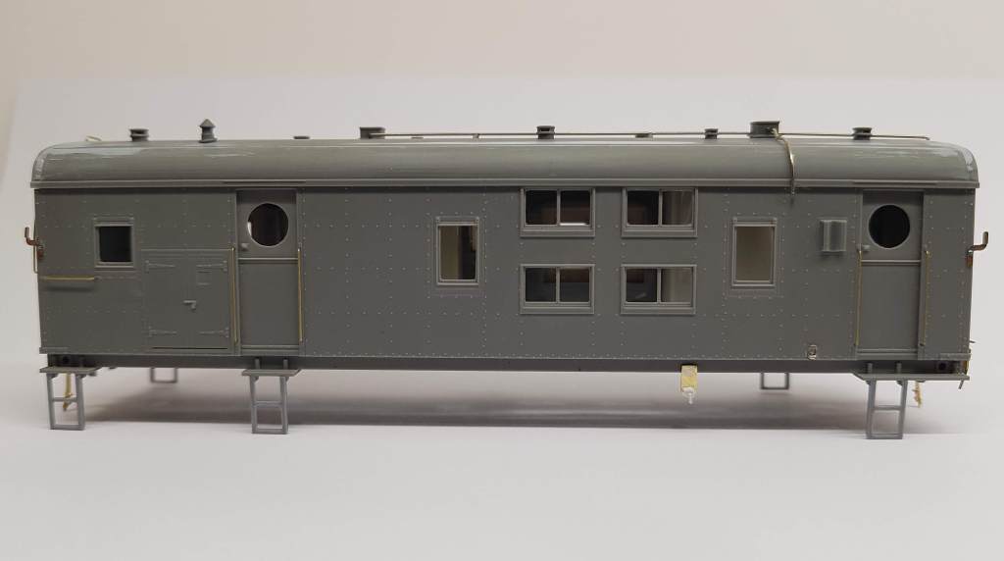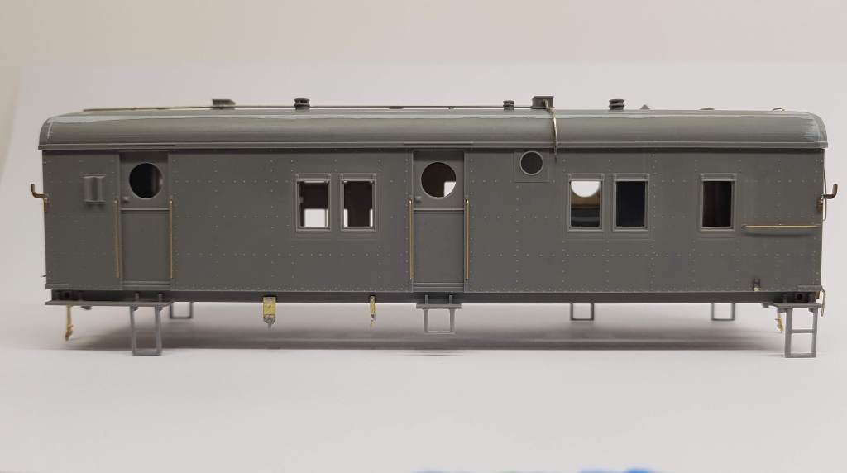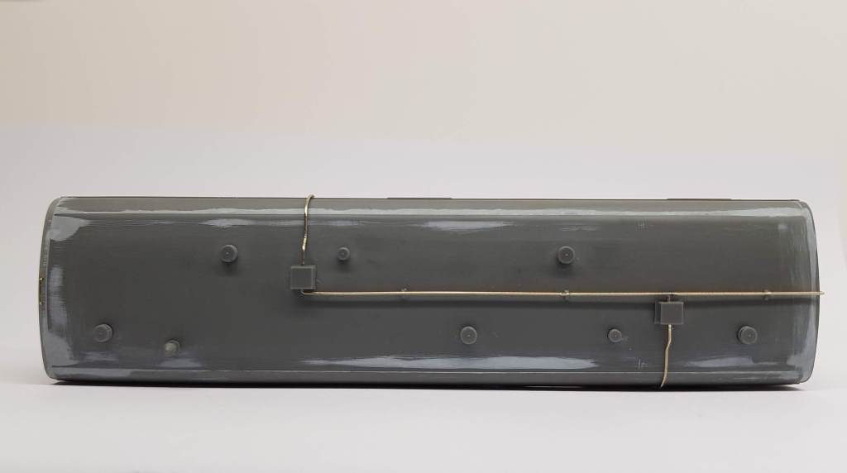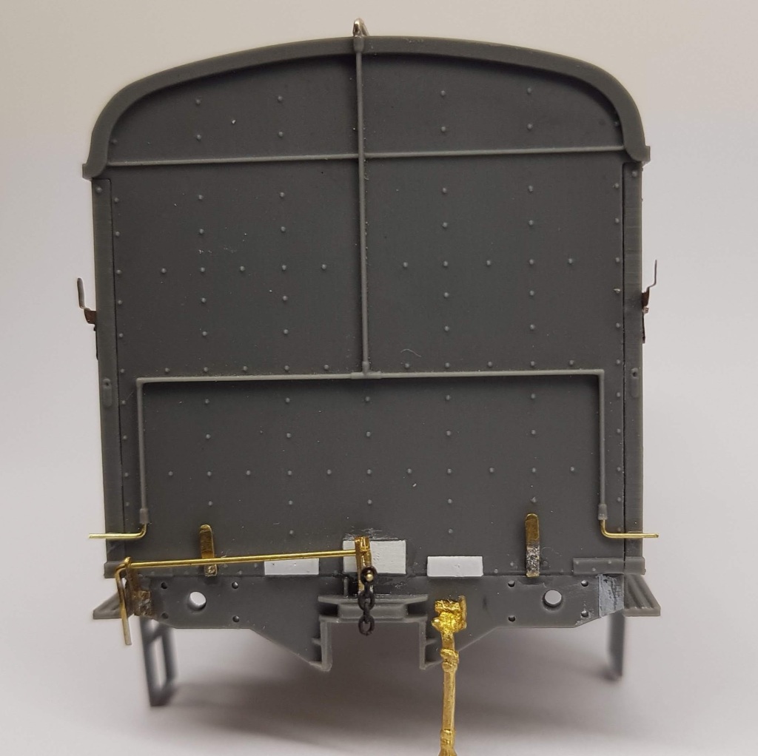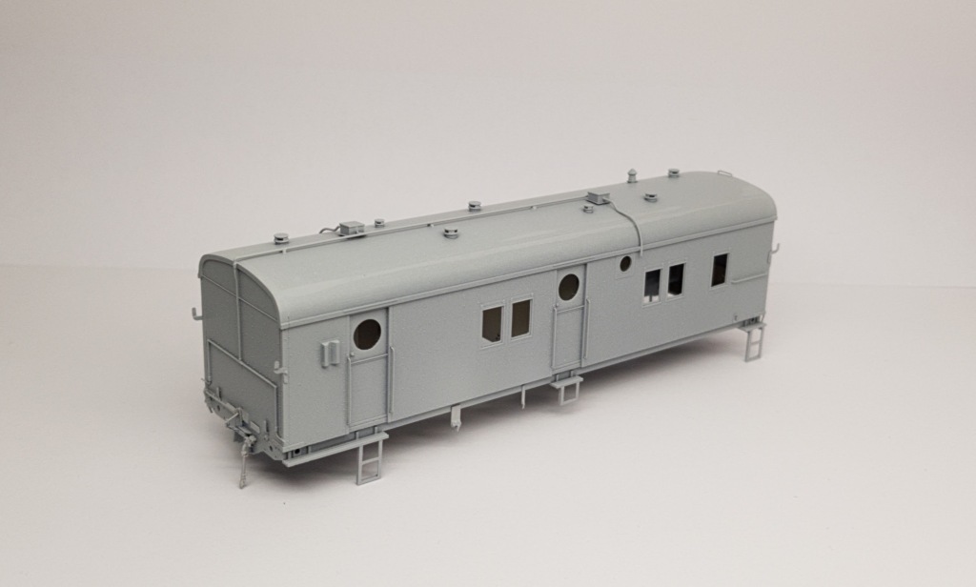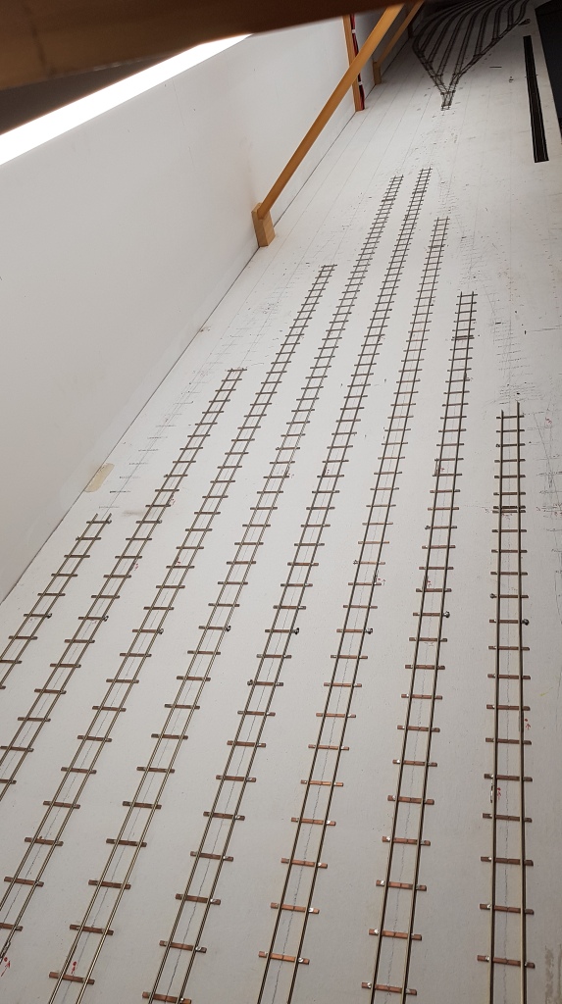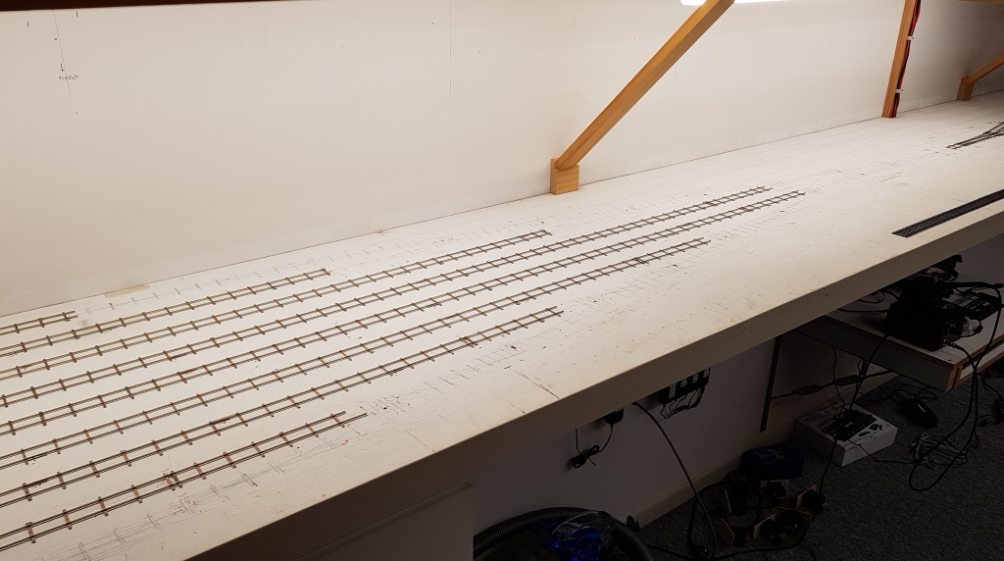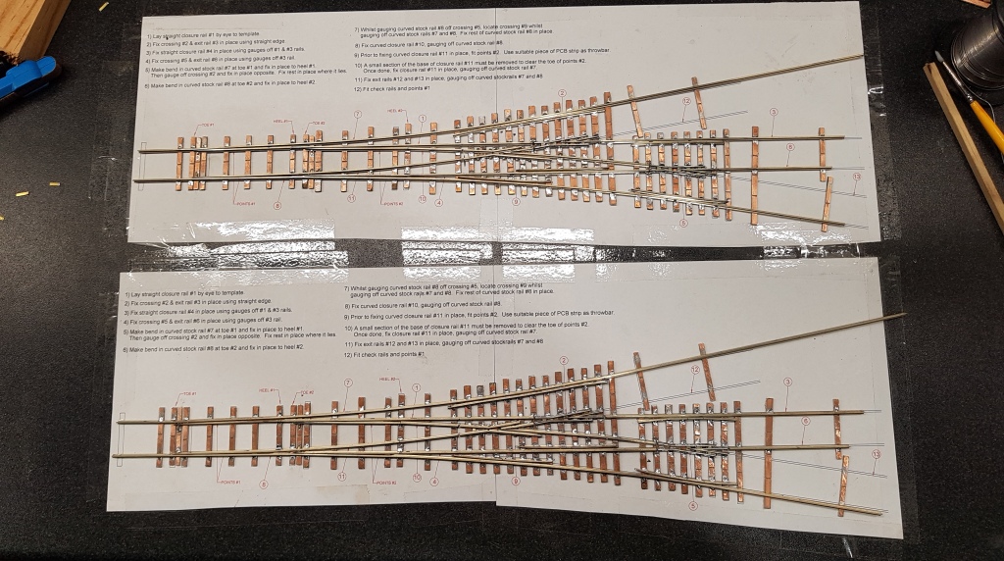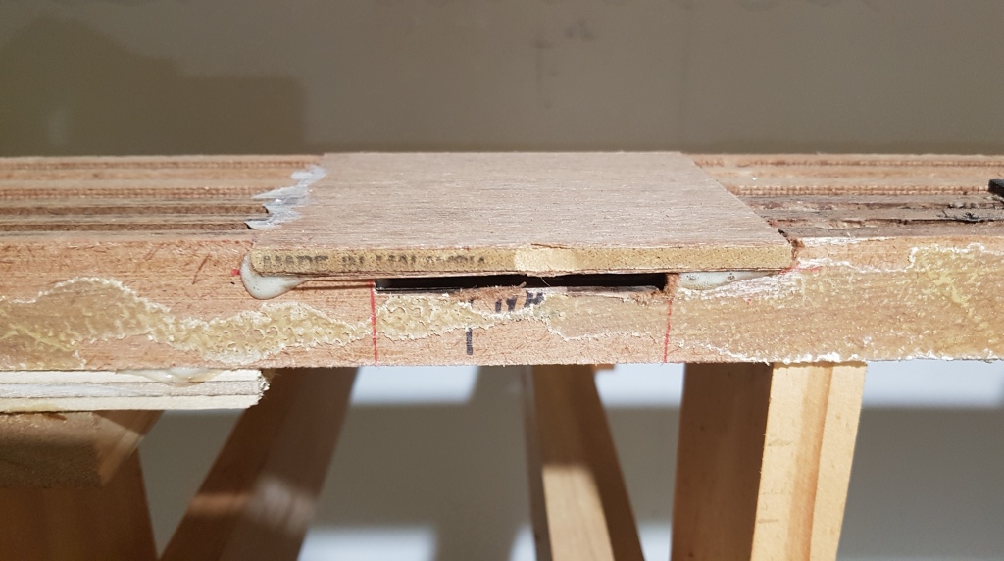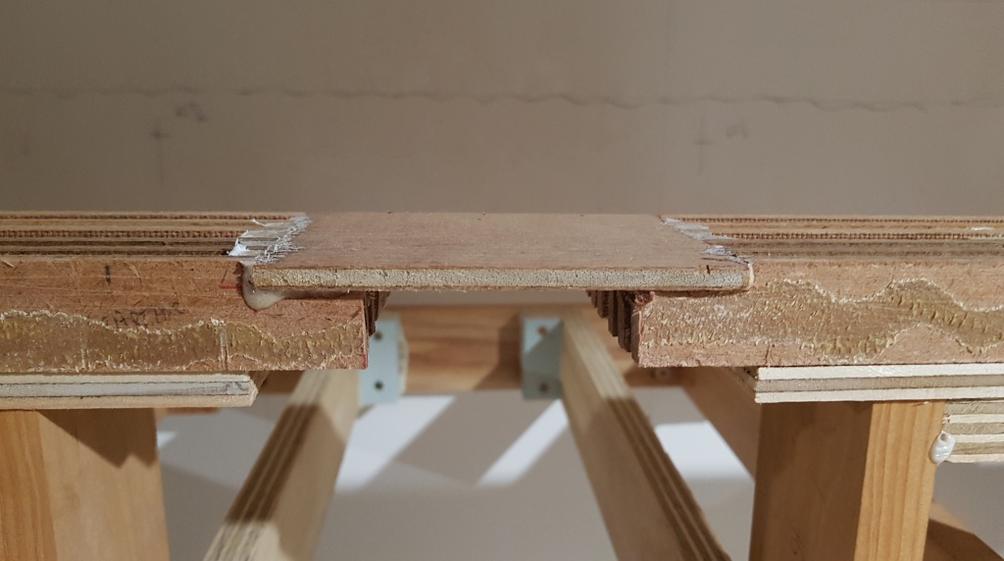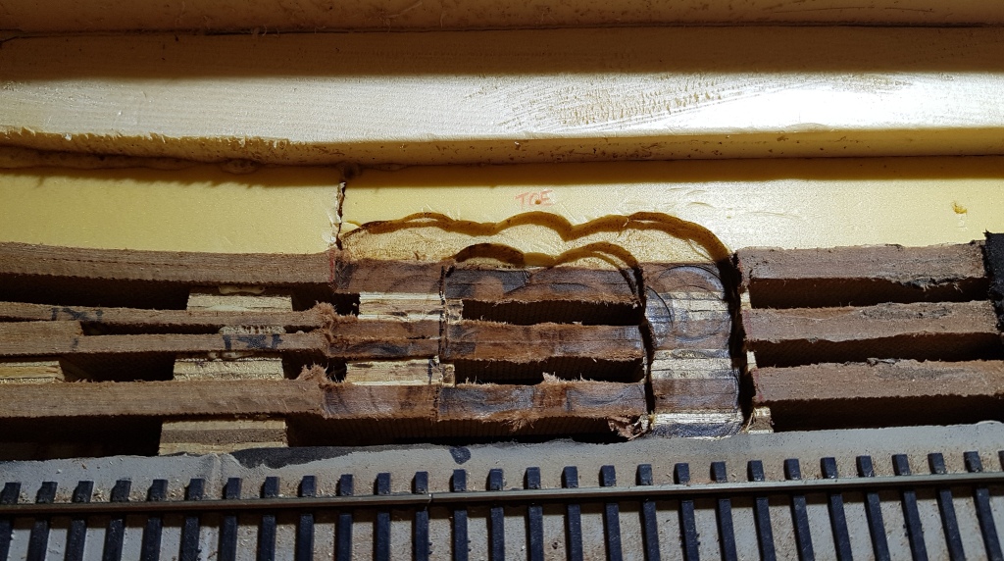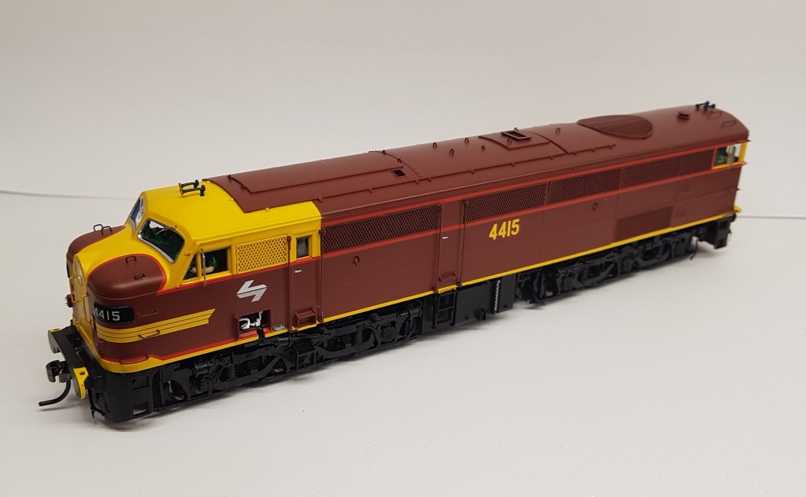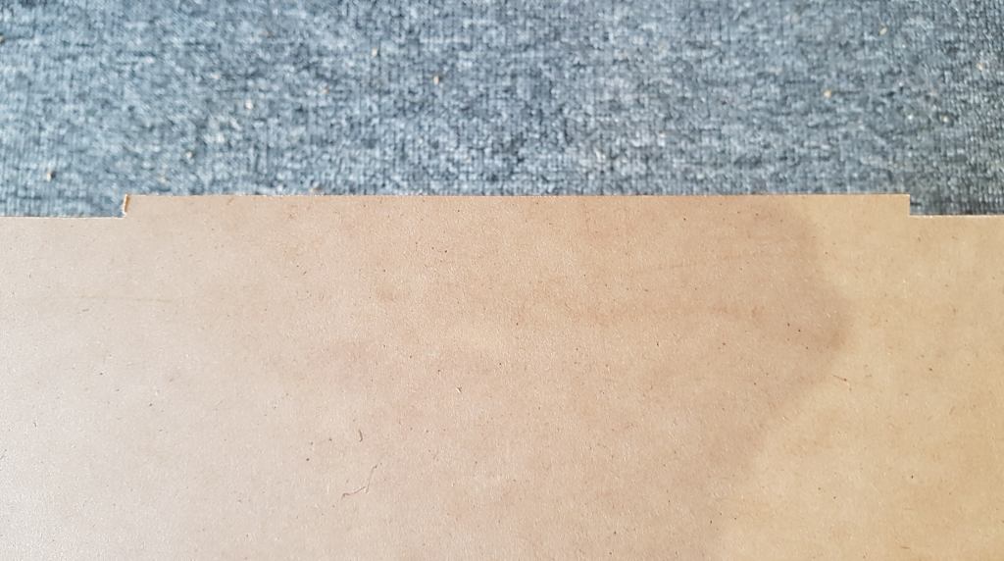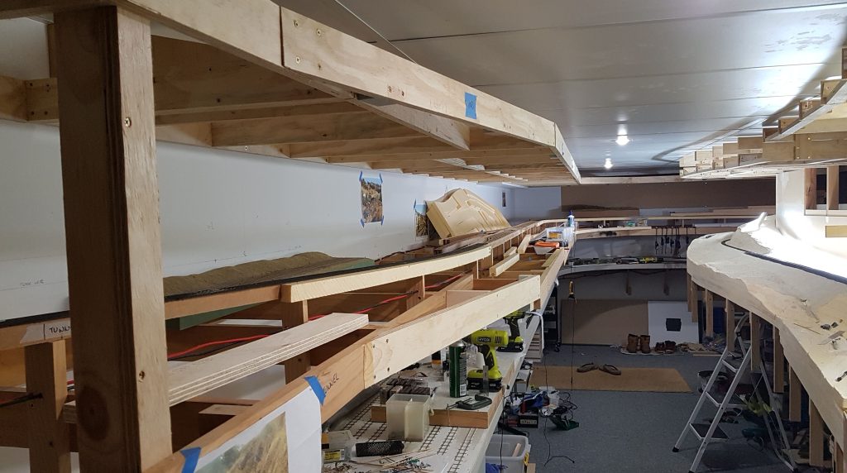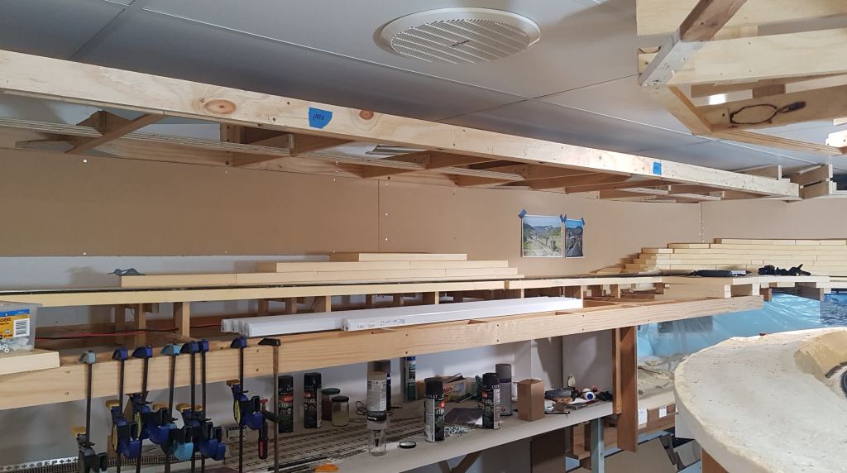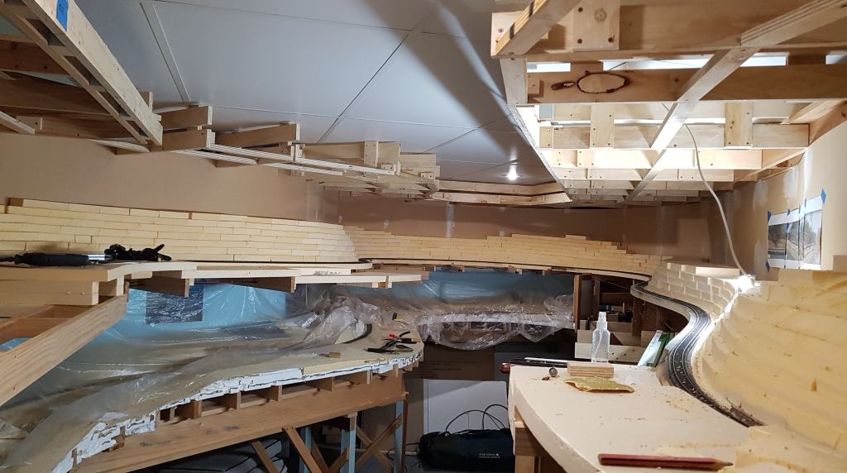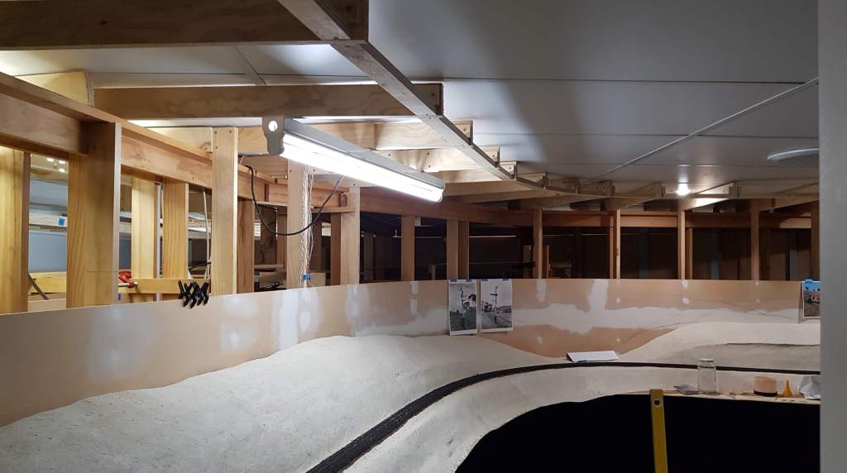Category Archives: Benchwork
Layout update
Over the last couple of months, I have installed a lot of the xps foam between Doughboy Hollow and Ardglen and painted the backscene and ceiling “sky” blue.
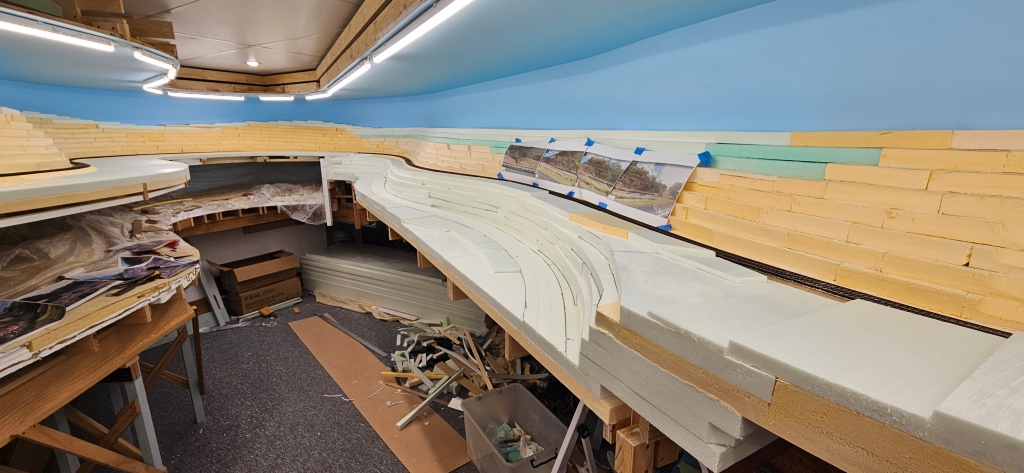
The roadway was formed by cutting out tapered strips of the foam at the same gradient as the railway and gluing down, following the curves I had previously marked out using some scrap pieces of thin foam, allowing it to bend and find natural easements.
Once these were in place, extra foam was glued down to build up the embankment between the road and railway. This will be carved to shape later, as will the rest you see above the railway line.
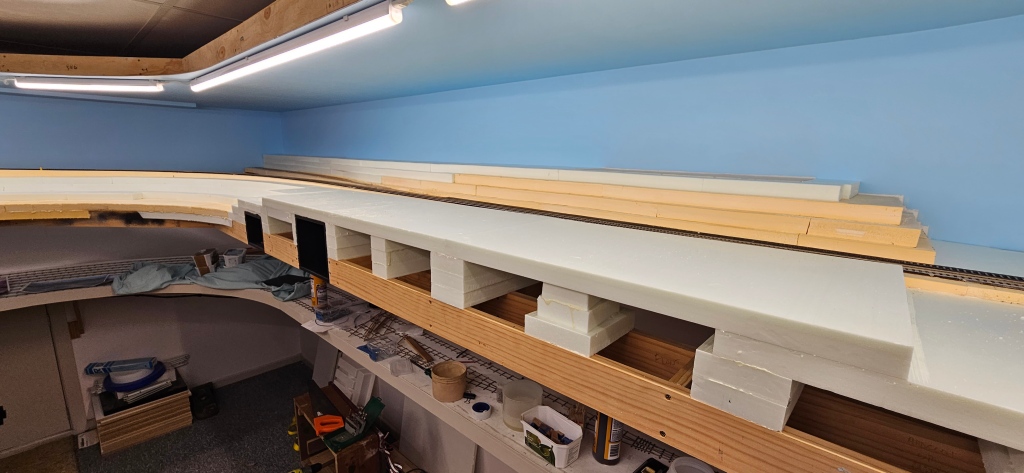

As I was installing the foam in front of the track where the ballast siding is, I nearly forgot that there will be a couple of lever frames here to operate two turnouts. So after some quick designing, some recessed boxes were built into the benchwork to house these future lever frames.



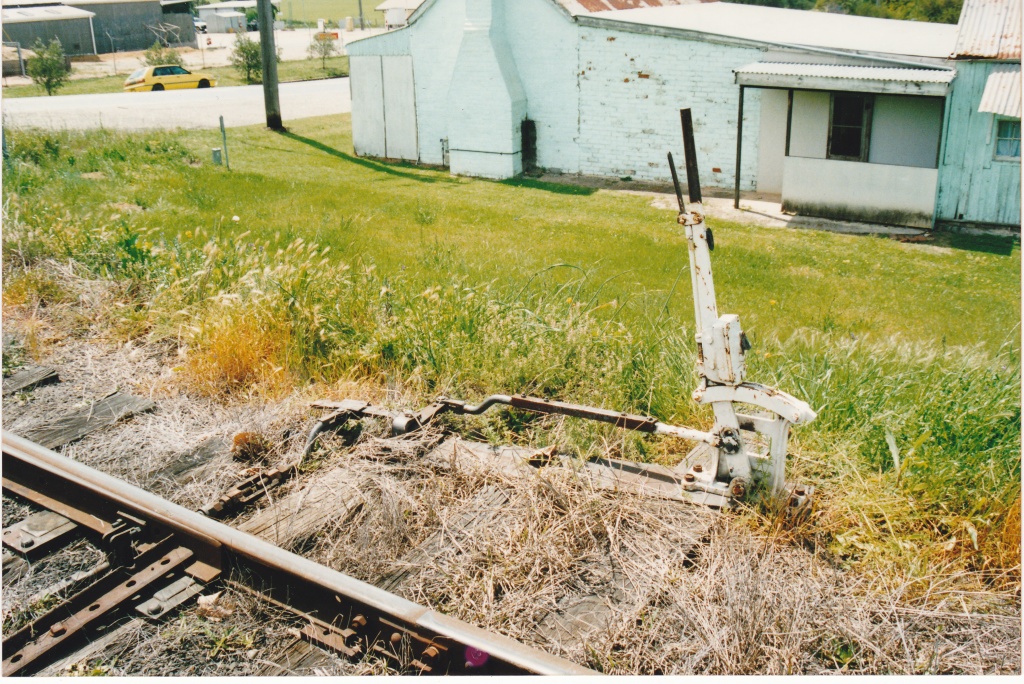
The next jobs planned are to carry out some more ballasting between Doughboy Hollow and Ardglen where the track currently ends. I have also commenced work on some more turnouts for Ardglen with the aim to install these so I can lay more tangent track through Ardglen and through the tunnel. Carving of the scenery foam will also take place.
Cheers.
Well, I’m still here..!
Hi all,
Apologies for the lack of posts since April 2022. Here’s a brief catch up.
Bogie Ballast Plough
I completed the assembly and detailing of the Stephen Johnson Models bogie ballast plough kit.
I got it to the point where it received a primer undercoat, but that got stripped off again as I wasn’t happy with the finish. It’s currently still sitting on the workbench.
UP Staging Yard extension – Part 3
Work commenced on removing the existing turnouts at the other end of the Up staging yard to accommodate some new 3-way turnouts to complete the lengthening of these yards.
All the turnouts were removed and the PCB sleepers and rail salvaged. Two new 3-way turnouts were built.
New source of XPS foam for scenery
Ever since Bunnings ceased stocking the Knauf XPS foam sheets, I had spent time trying to source a replacement. I contacted a few suppliers but most wanted exorbitant shipping costs to Port Macquarie. I eventually found a building supply company near Canberra that could ship unlimited sheets to me for only $85. So an order of 25 sheets (2400 x 600 x 30mm) was placed just prior to Christmas. The cost per sheet came to $28, and as these were double the size of the old Knauf ones, they ended up being about $4 more expensive. I can live with that. Having replenished my stock of foam, I can now resume scenery work between Doughboy Hollow and Ardglen.
Spline prep at Ardglen for future turnout controls
One of my goals for this year is to continue tracklaying through Ardglen and onto Pangela. For this to proceed, some cutting of the spline at the turnout locations was necessary.
The locations in the main area of Ardglen were quite straightforward. This involved removing a section of spline with a router down to a depth of approximately 6mm to accommodate a piece of ply. Once this was glued in position, the remaining spline underneath the ply was cut away. Extra supports either side of the cut-out are also installed where required.
However, the turnout leading from the loop extension into the ballast sidings required a bit more thinking of how to get the router in there, considering I had already laid track on the mainline.
So a plan was devised to support the router over the mainline track using some old melamine shelving that I had. This did the job well.
New motive power arrives
In the last week, Auscision Models delivered their ALCo 44 class locomotives. I had pre-ordered four of these Mark I type. Another superb model. Looking forward to weathering these beasts.
As I mentioned above, I hope to complete a lot of work on the layout this year. One of the first jobs is to complete the ceiling panel and backscene prep over Ardglen for the sky blue paint. Then I want to get back into some scenery foam installation around Ardglen and where the tunnel will start. Once a few of the turnouts for Ardglen are complete, I can also commence tracklaying through Ardglen, through the future tunnel and onto Pangela.
That’s it for this update.
Cheers.
Ceiling panel install
I have started on the ceiling install as mentioned the other day.
I decided to make a panel for each segment based on the framework as it goes around the curved part of the peninsula.
The first two went up nice and easy as there is no backscene at this point. This will be installed later.
When I did the ceiling for the upper deck above Kankool, I had secured the ceiling panels using screws, but this was a lot of work and used up a lot of screws.
I had intended to keep going with this method so screws were used on the first two panels above.
Again, a lot of screws were used and I thought there had to be another way to do this.
So I looked into using small nails (brads) and looked around for a small nailing gun.
I found one for $40 and also bought a box of 2000 15mm brads for $3.95.
So, the first two panels had their screws removed, panels removed and woodworking glue applied to the joining surfaces, refitted in place and nailed. Much easier and quicker!!
The next panel was a bit trickier as it is starting to go around the curve. Once a piece was roughly cut to size, it was test fitted and the rear curve traced and cut. Because the backscene board is already installed at this location, I had to come up with a way of supporting the back edge of the ceiling panel, so I decided to cut a notch into the rear edge of the ceiling panel and a corresponding cut-out in the top edge of the backscene panel. This worked quite well.
At the same time, the front edge of the ceiling panel is also cut to the shape that the valance will follow.
I have got a bit of a system going now, so the rest of the panels should go up with ease.
Ceiling & valence framework installed
Hi all,
It’s been a while between posts!
However, I have been busy. I have been installing more scenery ‘mud’ on the large embankment and partly around the next peninsula towards Ardglen. The track has also been ballasted up to there as well.
I had come to a point where I realised to progress further, I needed to install more lighting.
I had always just moved around temporary fluro lights to where I was working, but this was becoming tiresome.
So the decision was made to install framework for the ceiling and valance from midway above the large embankment all the way through to Ardglen. This will enable me to permanently install the lighting for this section, so that I can continue to work in a well lit area. The same framework was also installed for the future top deck section back to Kankool.
Most of the layout timber work is from DAR pine, 70 x 19mm and 42 x 19mm. However, I was looking to save some money from this point onwards, so I decided to purchase large sheets of 19mm plywood and rip these down into 70mm and 42mm wide strips. The cost of the plywood is about half that of the equivalent DAR pine.
The ceiling will be made from 3mm MDF and painted the sky blue colour. The lighting will then be installed along with the valance up to Ardglen.
More photos will be added as the ceiling installation progresses.
Re-laying track
Well I can’t believe it’s 12 months since my last post. I just never seemed to get around to posting anything.
One of the biggest tasks undertaken was to re-glue the rails to the CV ties all the way from Kankool to Ardglen. I had discovered that the rail had started to lift in quite a few locations. I am still unsure what the cause was, but I’m putting it down to my initial glue mixture of contact cement and MEK.
I had been very apprehensive about doing it, but realised I had to just bite the bullet. Subsequently over about a six week period, I lifted 38 metres of rail, cleaned the old glue of the base and also off the CV ties, and using Pliobond straight from the tube, applied it to both rail and ties and re-laid the rail back in place. The process wasn’t too bad, as it was still all pre-curved.
During the process, I also increased the gap between lengths of rail from virtually nothing to around the thickness of a piece of paper.
The next biggest task had been to install more scenery foam nearly all the way to where Ardglen quarry is located. This was roughed in using previous techniques and is yet to be carved to shape.
More backscene board was installed, again, up to where the quarry is located.
More foam and trees
Work continues on foam installation in the area between the main peninsula and Ardglen.
As mentioned in a previous post, the track will be on quite a high embankment here with the New England Highway skirting around below.
I have also recently been purchasing and stocking up on seafoam “trees”. I have been able to successfully source them from Hattons Model Railways (https://www.hattons.co.uk/…/Gaugemaste…/StockDetail.aspx). They are the Gaugemaster brand GM195. I can get two boxes shipped here for around $60. There are literally dozens of “trees” in each box with a variety of sizes. Have a look at this video by Luke Towan as he describes how to make very realistic gum trees from the seafoam. https://youtu.be/IB6gMvN78fA
I also recently made the tree drying rack Luke uses in the video, and today I prepared some trees for straightening. Every month or so I get another two boxes shipped over and stockpile them.
Fascia installation continues
Work continues on more fascia installation on the other side of the main peninsula.
As before, I temporarily clamp a piece of masonite in place to get the curve required, then foam is cut to the curve and laid down. MDF backscene has also been installed.
This section will be on quite an embankment with more high hills behind. There will also be another section of the New England Highway here as shown in the picture of a reference photo.
More fascia installed
Over the last few months I have been busy installing fascia from Kankool to the main peninsula.
This also involved more foam installation in the foreground and shaping this in preparation for the fascia. I also finalised the location of the New England Highway near Kankool that was mentioned in a previous post.
I have glued the cork down but that’s as far as I’ll go with this for a while until I start on the scenery. The unpainted section of fascia was installed this afternoon.
Peninsular scenery continues
More progress on the peninsula scenery. Started on the foreground foam and establishing the fascia edge. Timber extensions were added to the original joists, thus setting the front edge of the fascia. The strip of masonite is temporarily held in place to establish the curve which is then used to cut the foreground foam to shape.

